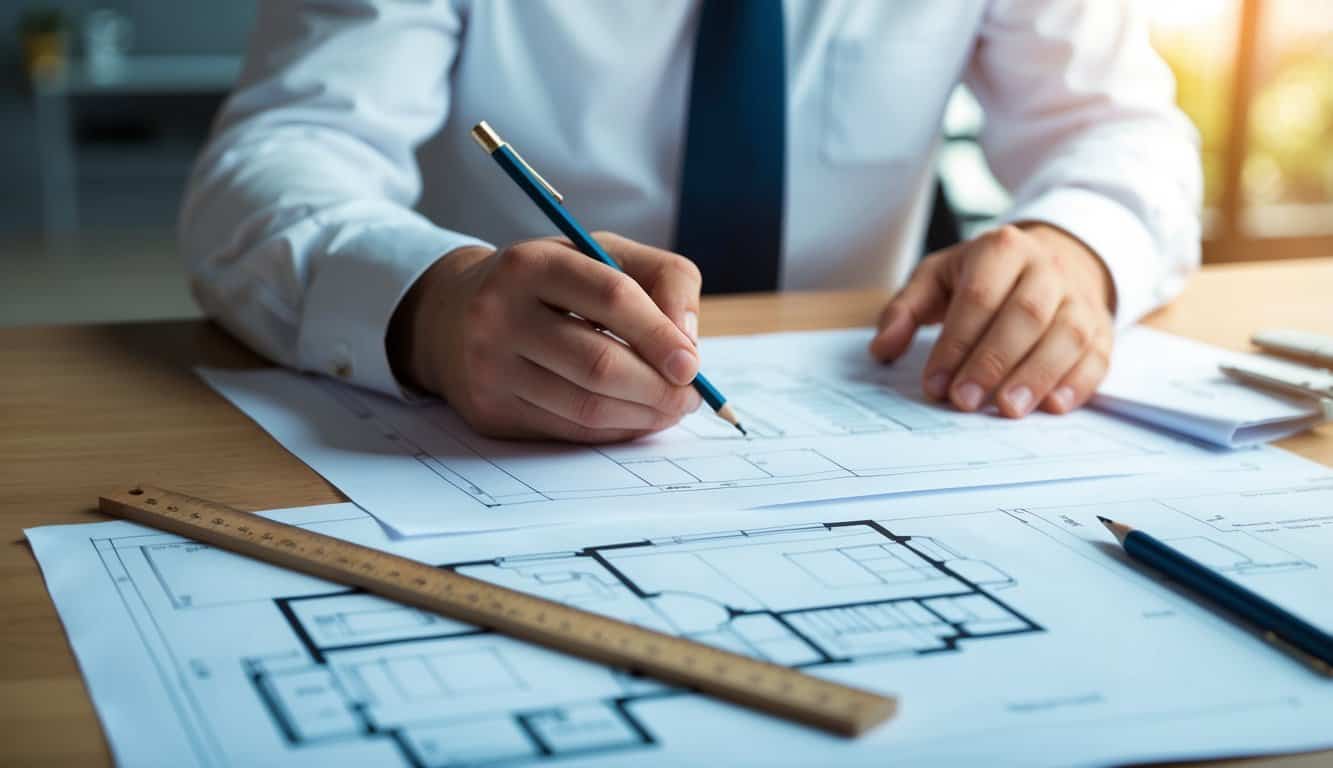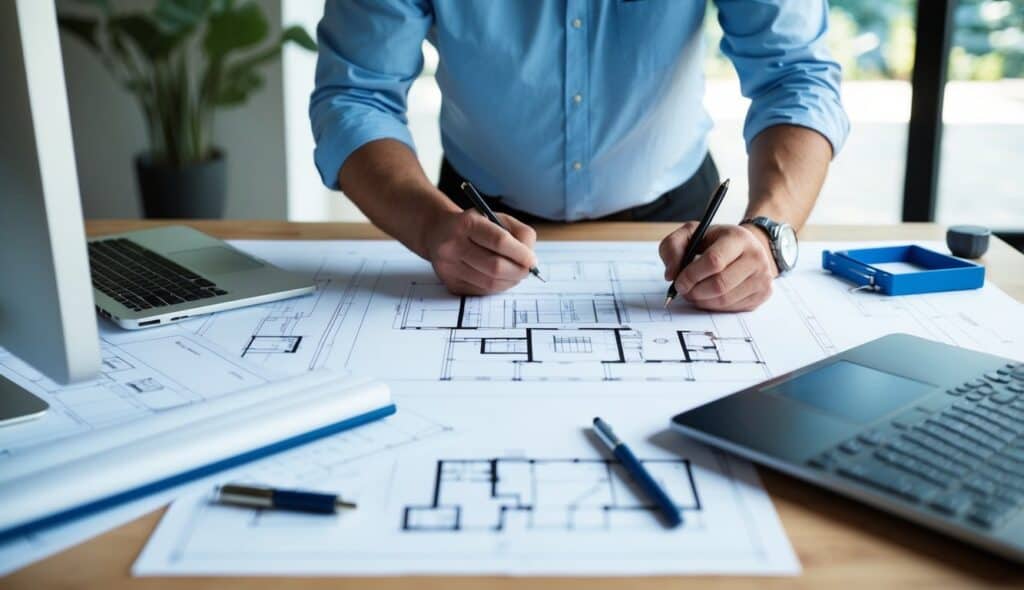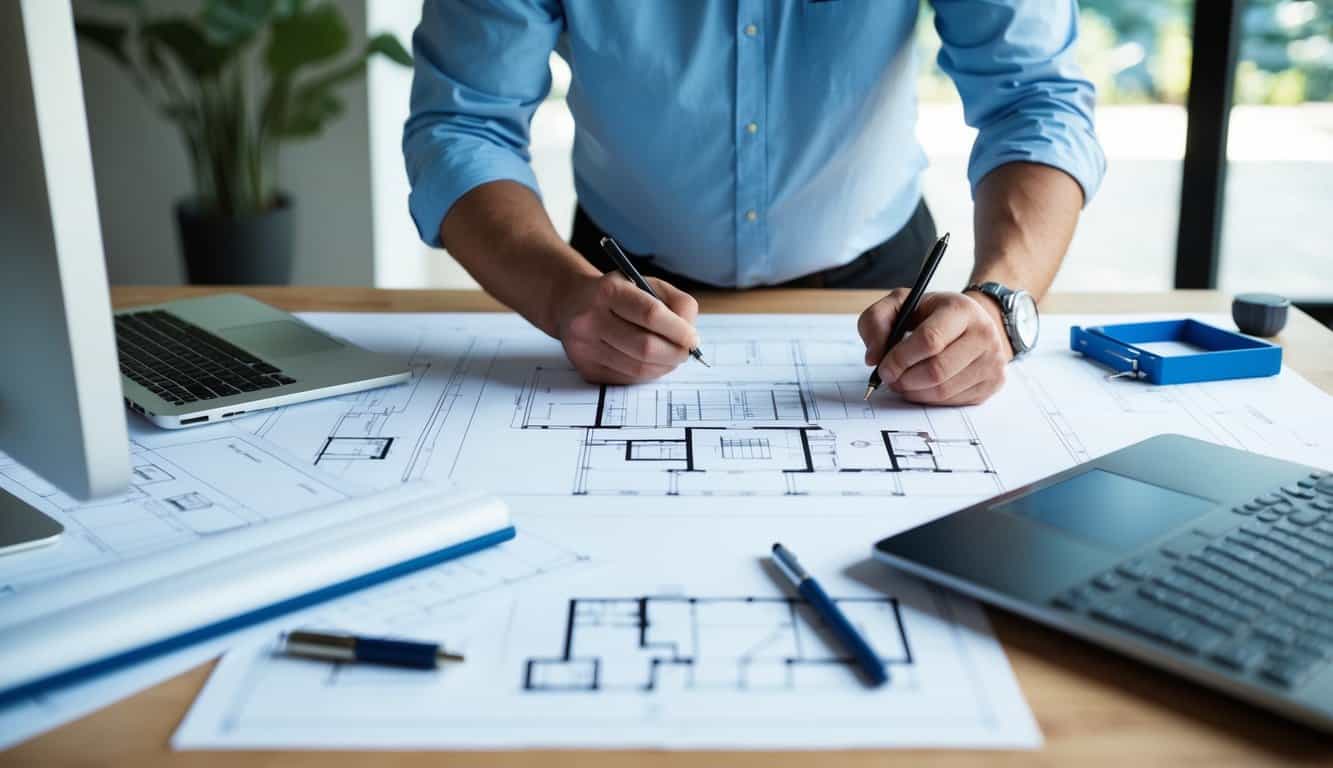Planning a home extension can be exciting, but it’s also a big project. You might wonder if you really need an architect or if you can handle it yourself. While small changes may not require professional help, most extensions benefit from an architect’s expertise.

An architect can save you time, money and stress by creating designs that maximise your space and comply with building regulations. They bring fresh ideas and solutions you may not have considered. For example, a clever design by Ann Nisbet Studio added light and new functionality to a home with just a tiny 1.85m extension.
Architects also help with the practical side of extensions. They can guide you through planning applications and ensure your project meets all legal requirements. This expertise is especially valuable for larger extensions or if you’re working with a listed building. Using an architect gives you peace of mind that your extension will be safe, legal and match your vision.
The Role of an Architect in Home Extensions
Architects play a crucial part in home extension projects. They bring expertise, creativity, and technical know-how to turn your ideas into reality.
Understanding the Architect’s Expertise
Architects are trained professionals who can guide you through the entire extension process. They have in-depth knowledge of building regulations and planning permissions.
An architect can help you make the most of your space and budget. They’ll consider factors like light, ventilation, and flow when designing your extension.
RIBA-accredited architects are registered with the Architects Registration Board. This ensures they meet high professional standards.
Benefits of Hiring an Architect
Hiring an architect can add significant value to your home extension project. They can create innovative designs that maximise space and functionality.
Architects provide detailed drawings and specifications. These help you visualise the final result and are essential for builders and contractors.
They can also help you avoid costly mistakes. Their expertise can save you money in the long run by creating efficient, well-planned spaces.
Architects can manage the project from start to finish. This includes overseeing contractors and ensuring work meets quality standards.
Pre-Planning Considerations

Before starting your extension project, you need to think about several key factors. These will help you prepare and avoid costly mistakes later on.
Initial Budget Planning
Set a realistic budget for your extension. Include costs for materials, labour, and professional fees. Don’t forget to add a contingency fund of 10-15% for unexpected expenses.
Architects can help you plan your budget more effectively. They know current prices and can suggest cost-saving options.
Consider these common expenses:
- Foundation work
- Building materials
- Windows and doors
- Plumbing and electrics
- Interior finishes
Remember, cheaper isn’t always better. Quality materials and workmanship can save you money in the long run.
Understanding Planning Permission
Check if you need planning permission for your extension. In the UK, some projects fall under permitted development rights. This means you can build without full planning permission.
Permitted development rules vary based on:
- Your property type
- Location (e.g. conservation areas)
- Extension size and height
If you need planning permission, prepare for:
- Detailed drawings
- Application fees
- Possible objections from neighbours
An architect can guide you through this process and increase your chances of approval.
Awareness of Building Regulations
All extensions must comply with UK building regulations. These rules ensure your new space is safe and energy-efficient.
Key areas covered by building regulations include:
- Structural stability
- Fire safety
- Ventilation
- Energy efficiency
- Electrical safety
You’ll need to submit plans to your local building control office. They’ll inspect the work at various stages.
An architect or structural engineer can help ensure your plans meet all legal requirements. This can save you time and stress during the build.
Design and Construction Phases
Architects play a crucial role in guiding you through the design and construction phases of your extension project. They bring expertise to create detailed plans, select appropriate materials, and manage the timeline effectively.
Creating Detailed Project Drawings
Architects create detailed drawings that serve as the blueprint for your extension. These drawings include:
- Floor plans
- Elevations
- Structural details
- Electrical layouts
Your architect will work closely with you to refine the design, ensuring it meets your needs and complies with building regulations. They’ll also consider factors like natural light, ventilation, and energy efficiency.
The drawings will be used to obtain planning permission and guide the construction process. Clear, accurate plans help prevent misunderstandings and costly mistakes during building.
Selecting the Right Materials and Tradespeople
Your architect will help you choose materials that suit your budget, style, and the local environment. They’ll consider factors like:
- Durability
- Energy efficiency
- Aesthetic appeal
- Cost-effectiveness
Architects often have a network of trusted tradespeople they can recommend, including builders, electricians, and plumbers. They can assist in vetting contractors and ensuring you hire skilled professionals for your project.
Your architect can also help negotiate contracts and ensure all necessary permits are obtained before construction begins.
Managing the Construction Timeline
Effective timeline management is crucial for a successful extension project. Your architect will:
- Create a detailed schedule of works
- Coordinate different tradespeople
- Monitor progress and address delays
They’ll break the construction process into phases, such as:
- Site preparation
- Foundation work
- Structural build
- Electrical and plumbing installation
- Interior finishing
Regular site visits allow your architect to ensure work is progressing as planned and to high standards. They’ll liaise between you and the builders, addressing any issues that arise promptly.
Legal and Neighbourly Considerations
Extending your home involves more than just design and construction. There are important legal rules and neighbour relations to consider.
Navigating Permitted Development Rights
Permitted development rights allow you to make certain changes to your home without full planning permission. These rights cover many smaller extensions. You’ll need to check if your project fits the criteria.
Key points to remember:
- Extensions must not cover more than half your garden
- Height restrictions apply, especially near boundaries
- Different rules for conservation areas and listed buildings
Even if your extension falls under these rights, you should get a lawful development certificate. This proves your project is legal and can help if you sell your home later.
Securing a Party Wall Agreement
If your extension affects a shared wall or boundary, you’ll need a party wall agreement. This is a legal document between you and your neighbours.
Steps to get an agreement:
- Tell your neighbours in writing about your plans
- They can agree or disagree within 14 days
- If they disagree, you’ll need to appoint a surveyor
The agreement covers how and when the work will be done. It also includes any compensation for damage. Getting this sorted early can prevent disputes and delays later on.
Maximising Your Extension’s Potential
An architect can help you get the most out of your home extension. They bring expertise to create a space that looks great and works well for you.
Achieving a Functional and Aesthetic Design
When planning your extension, an architect focuses on both form and function. They consider how you’ll use the space daily. For a bigger kitchen, they might suggest an open-plan layout with an island for cooking and socialising.
Architects balance your needs with visual appeal. They can:
- Choose materials that complement your existing home
- Add features like skylights for natural light
- Design storage solutions to reduce clutter
Your architect will ensure the new space flows well with the rest of your house. They’ll think about things you might overlook, like where to put electrical outlets or how to maximise storage.
Optimising for Investment and Enjoyment
A well-designed extension can boost your property value. Architects know what features add the most worth to your home. They can guide you on where to spend your budget for the best return.
Your architect will help create a space you’ll love using. They might suggest:
- A cosy reading nook with built-in shelves
- A home office with plenty of natural light
- An outdoor living area that extends your indoor space
By maximising your property’s potential, you’ll enjoy your home more and potentially increase its value. Your architect will balance your current needs with future possibilities, ensuring your extension is a smart investment.
Practicalities of Building an Extension
Building an extension involves several key steps to ensure a successful project. Proper planning and attention to detail are crucial for creating a safe, functional, and attractive addition to your home.
Laying Solid Foundations
When building an extension, the foundation is critical. You’ll need to consult a structural engineer to determine the best foundation type for your soil and extension design.
Common options include:
- Strip foundations
- Trench fill foundations
- Raft foundations
- Pile foundations
The choice depends on factors like soil type, load-bearing requirements, and nearby trees. Proper foundations prevent settling and structural issues later on.
Your builder will excavate the area and pour concrete to the required depth. This stage may take 1-2 weeks, depending on the extension size and weather conditions.
Ensuring Quality Ventilation and Electrical Work
Good ventilation is essential for a healthy living space. You’ll need to consider:
- Window placement for natural airflow
- Extractor fans in kitchens and bathrooms
- Trickle vents in windows
For electrical work, hire a qualified electrician to ensure safety and compliance with building regulations. They’ll handle:
- Wiring for lights and sockets
- Installation of consumer units
- Earthing and bonding
Plan the electrical layout early to avoid costly changes later. Consider future needs when deciding on socket locations and lighting options.
Completing the Finishing Touches
The final stages of your extension bring it to life. This phase includes:
- Plastering walls and ceilings
- Installing flooring
- Fitting doors and windows
- Painting and decorating
Choose materials that match or complement your existing home. High-quality finishes can make a big difference in the overall look and feel of your extension.
Don’t forget about the exterior. Render, brickwork, or cladding should blend seamlessly with your home. Landscaping around the new extension will help it settle into its surroundings.
Pay attention to details like skirting boards, architraves, and light fixtures. These small elements can have a big impact on the final appearance of your space.
Selecting Professionals and Services
Choosing the right team is crucial for a successful extension project. You’ll need to carefully select qualified experts who can bring your vision to life.
Finding the Right Architect
To find an architect, start by using the RIBA Find an Architect service. This tool helps you locate qualified professionals in your area.
Look for architects with experience in home extensions. Ask to see their portfolio and speak with past clients.
When interviewing potential architects, discuss your ideas, budget, and timeline. Make sure they understand your needs and can work within your constraints.
Don’t be afraid to ask about their fees and how they structure their services. Some may offer full project management, while others might focus solely on design.
Engaging Skilled Contractors and Engineers
Once you have your architect, you’ll need to bring in other experts. A structural engineer is essential for ensuring your extension is safe and meets building regulations.
Your architect can often recommend trusted contractors and engineers they’ve worked with before. This can streamline the process and ensure good teamwork.
When selecting contractors, get multiple quotes. Check their credentials, insurance, and ask for references. Look for those with experience in similar extension projects.
Consider the following when choosing your team:
- Qualifications and certifications
- Years of experience
- Reviews and testimonials
- Communication style
- Availability for your project timeline
Frequently Asked Questions
Planning an extension involves important decisions about consents, costs, and professional expertise. Here are answers to common questions about using an architect for your project.
Do I require an architect for obtaining planning consents?
You don’t legally need an architect to get planning permission. But an architect can help streamline the planning process. They understand local regulations and can design your extension to meet requirements.
What are the typical fees for an architect designing a small-scale extension?
Architect fees usually range from 5% to 12% of the total build cost for design plans. For full project management, fees can reach 20-25% of construction costs. Always discuss fees upfront and ensure you understand what’s included.
How can I find a reputable architect nearby for my extension project?
You can search online directories of registered architects. Ask friends or neighbours for recommendations. Local building contractors may also suggest architects they’ve worked with before.
Is engaging an architect necessary when planning a kitchen extension?
While not required, an architect can be valuable for kitchen extensions. They can maximise space use, improve flow, and suggest creative solutions you might not have considered.
What distinct benefits do architects offer when planning a home extension?
Architects bring design expertise and technical knowledge. They can help define your goals and create plans that match your budget. Their designs often add more value to your home than the cost of their services.
Explaining the architect’s responsibilities during the extension building process
An architect’s role can vary based on your agreement. They typically create detailed plans, submit planning applications, and liaise with builders. Some architects also oversee construction, ensuring the project follows plans and meets quality standards.

